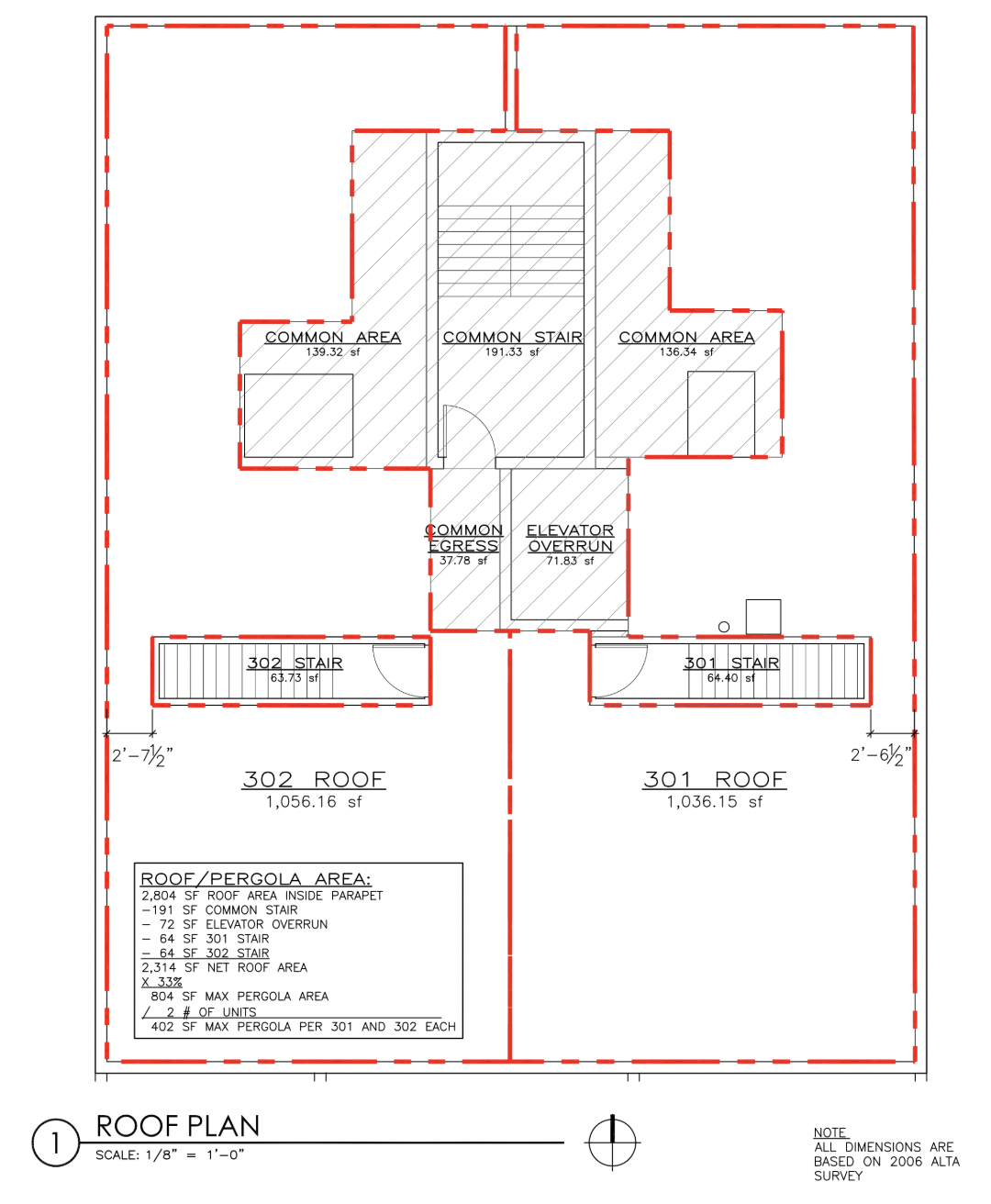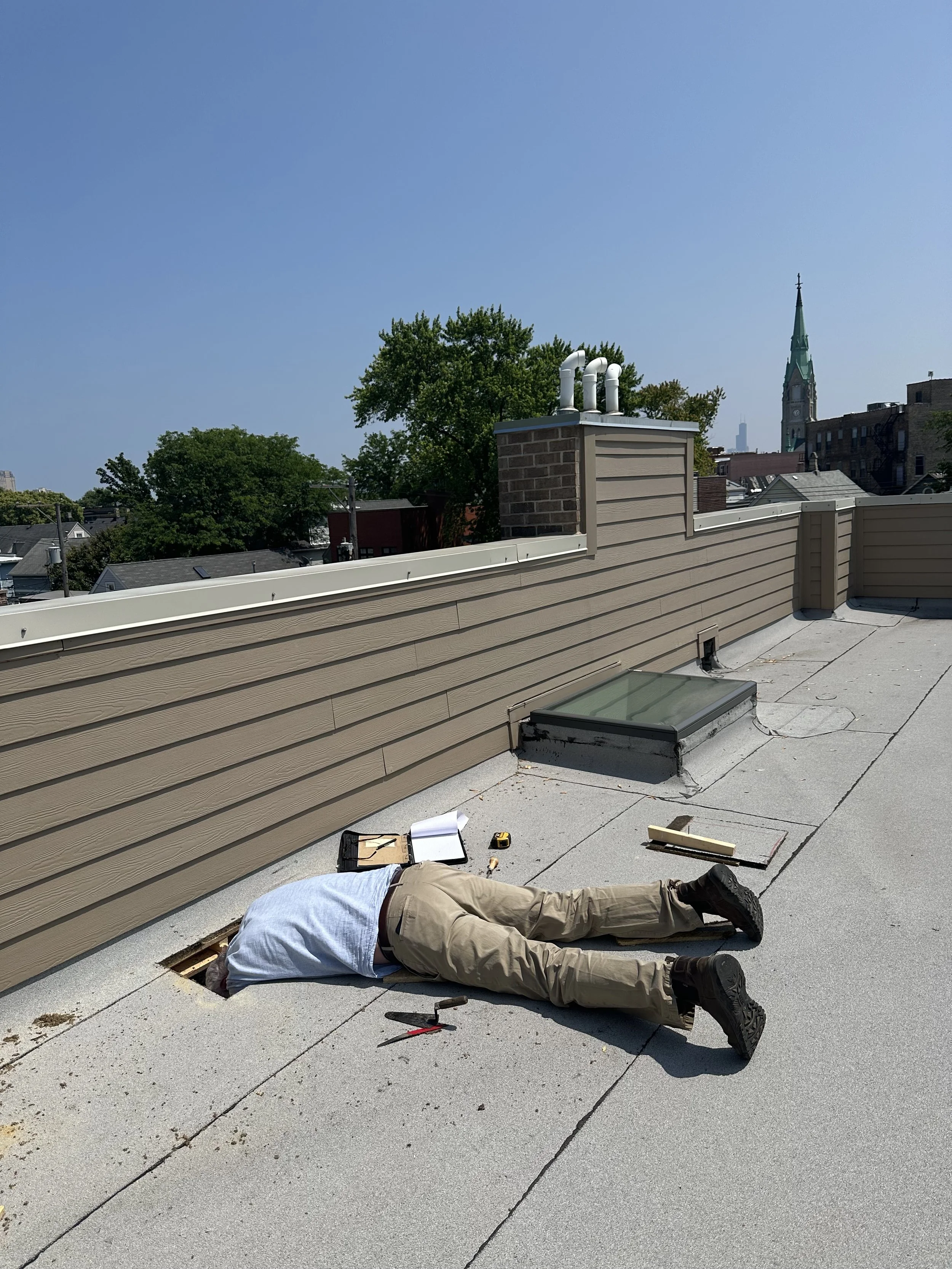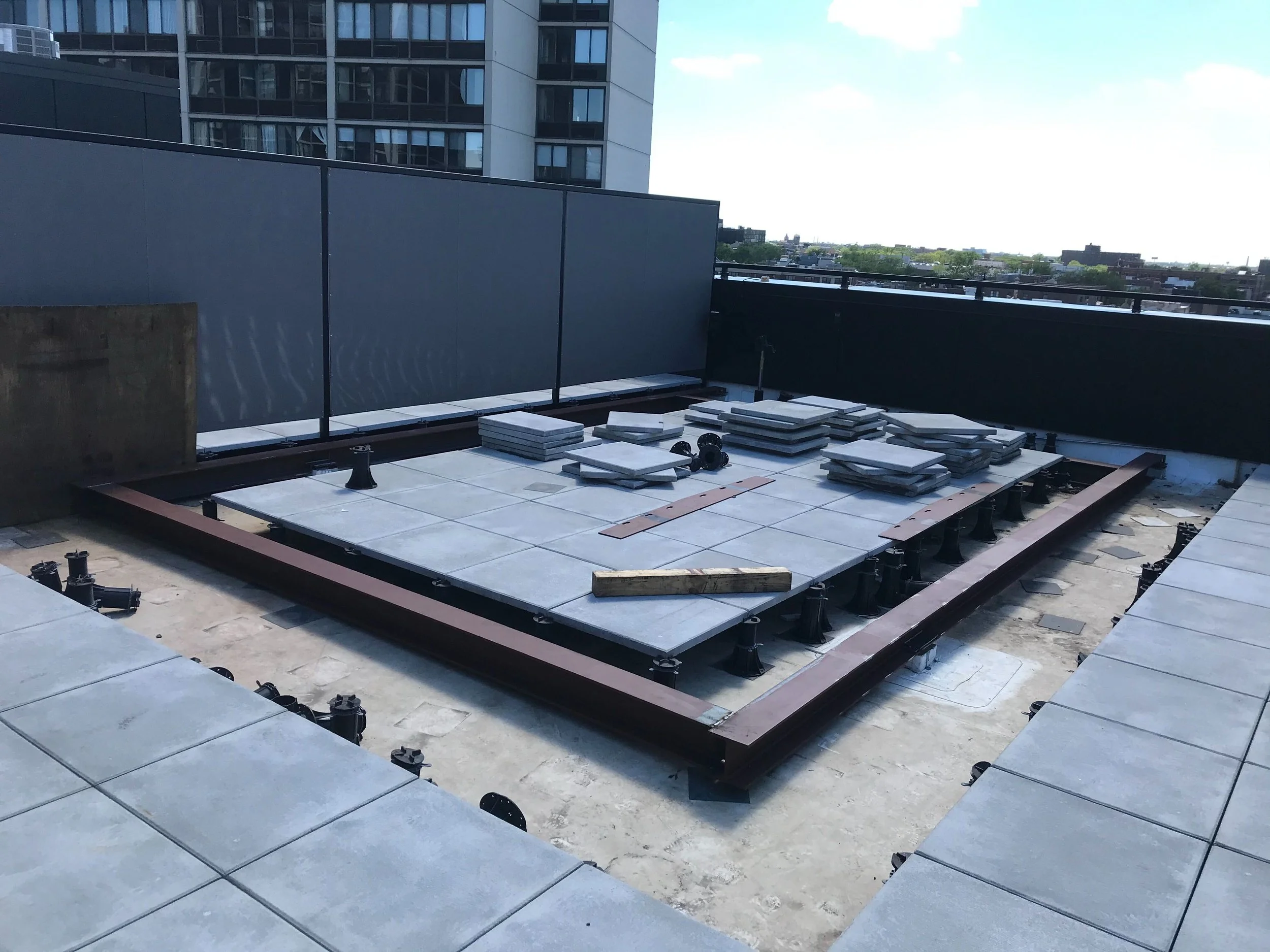Architect vs. Structural Engineer. What’s the Difference?
Why Architects and Structural Engineers Are Essential Partners in Rooftop Design
Designing a rooftop deck or pergola in Chicago is an exciting way to expand your living space and create a closer connection to the outdoors. But before we dive into finishes, furnishings, and plantings, it’s crucial to ensure that every detail is built on a safe, code-compliant foundation.
At Rooftopia, we collaborate closely with licensed architects and structural engineers to make sure each rooftop project is not only beautiful and functional but also structurally sound and compliant with Chicago’s complex building and zoning requirements. This partnership helps us deliver spaces that look incredible and stand the test of time.
The Architect’s Role: Building and Code Compliance
A licensed architect plays a vital role in the early stages of many of our rooftop deck projects. Their expertise helps ensure that the design meets all local building codes, zoning laws, and site-specific requirements that dictate what can—and can’t—be built. It’s especially important to work with an architect and design team who understands the nuances of your project’s location, and specialize in exterior construction materials.
In the city of Chicago, building and zoning codes differ significantly from nearby suburbs like Evanston, Glenview, or Oak Park. Each municipality has its own set of rules and approval processes for patios/hardscapes and pergola structures, which makes local knowledge essential for a smooth design and permitting experience.
Chicago’s building and zoning codes are detailed, especially when it comes to elevated outdoor structures. Our architects carefully review your home’s existing building and site, and evaluate code-required clearances, setbacks, access points, means of egress, and safety features. They prepare a Building and Zoning Code Report that outlines constraints and feasibility, and highlights important issues that may need to be addressed before design development begins. This proactive step ensures our designs meet all requirements right from the start.
A key part of an architect’s role is drafting and approving detailed permit drawings, coordinating with city officials, and managing the permit submission, review, and approval process. They handle questions, provide clarifications, and make revisions when needed—streamlining what can often be a complicated experience for homeowners. Their familiarity with city expectations helps prevent delays and keeps the project moving forward efficiently.
Partnering with experienced architects during project development prevents costly setbacks and ensures that your rooftop or outdoor space enhances your home’s beauty, safety, and long-term value, with the peace of mind knowing your improvements will be code-compliant.
The Structural Engineer’s Role: Ensuring Safety and Stability
While architects focus on compliance and design parameters, structural engineers make sure that every rooftop project structure can safely support its intended use and materials. Rooftop decks, planters, pergolas, and furnishings all add weight to your roof, and that load must be properly distributed to maintain the building’s integrity.
At Rooftopia, we work closely as a team with our structural engineering partners to perform a thorough site analysis of your existing roof framing. They assess whether the roof can safely support a new deck or if reinforcements are needed. Their evaluation considers both live loads—people, furniture, and snow—and dead loads, including decking materials, pergolas, planters, and soil. For pergolas or shade structures, wind loads are also carefully reviewed, which is especially important for elevated rooftops exposed to Chicago’s seasonal weather.
If the assessment shows that the existing structure doesn’t meet code-prescribed load requirements, our structural engineer proposes conceptual solutions to increase the roof’s capacity. This can include reinforcing key structural elements or adding new supports designed to safely carry the anticipated loads. We also review pergola structures, privacy screens, and other rooftop features to ensure they are designed for structural stability and wind resistance, using the appropriate materials and construction methods.
This collaborative, hands-on approach ensures that our rooftop designs are both visually inspiring but also fully supported by a deep understanding of the building’s structural performance. Partnering closely with our engineers allows us to design creatively, knowing that the structure below can safely and reliably carry the vision above.
Why These Steps Matter
Rooftop decks and pergolas aren’t just design features—they are complex architectural and structural systems. Partnering with licensed architects and structural engineers allows us to create spaces that look stunning and perform safely for years to come. While these steps aren’t always visible, they form the foundation for many of our complex rooftop projects.
Starting with a thorough discovery phase helps inform the design direction and ensures that all creative ideas comply with city codes from the outset. This proactive approach saves time and money during permitting, letting us focus on bringing your vision to life without unexpected setbacks.
At Rooftopia, safety and quality construction guide everything we do. By collaborating with our licensed professionals from the start and addressing structural and code requirements early, we create rooftop spaces that are both stunning and built to stand the test of time.
Bringing It All Together
At Rooftopia, we know that creating a rooftop oasis takes more than great ideas—it takes experienced, knowledgeable partners to handle the heavy lifting. By collaborating closely with architects and structural engineers, we ensure every detail is safe, code-compliant, and built to last. From concept to completion, we focus on both the big picture and the fine details, delivering a rooftop retreat that’s functional, beautiful, and uniquely yours.






